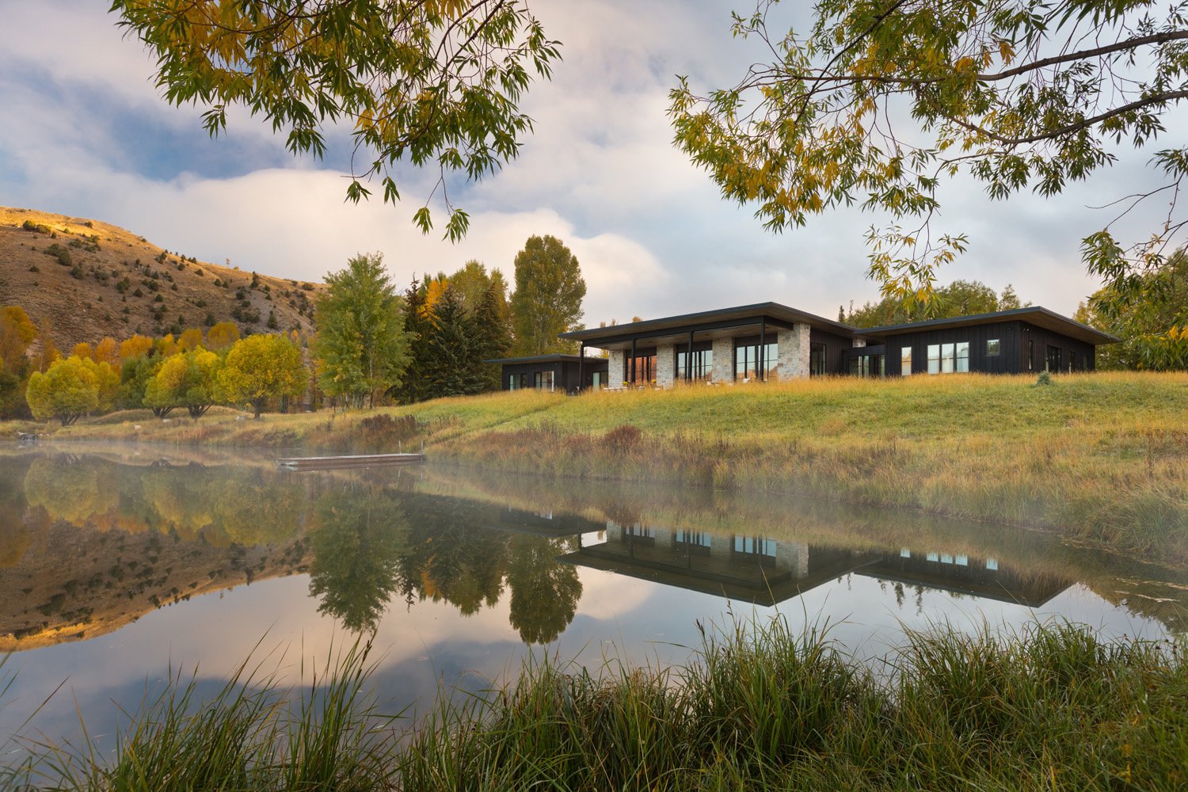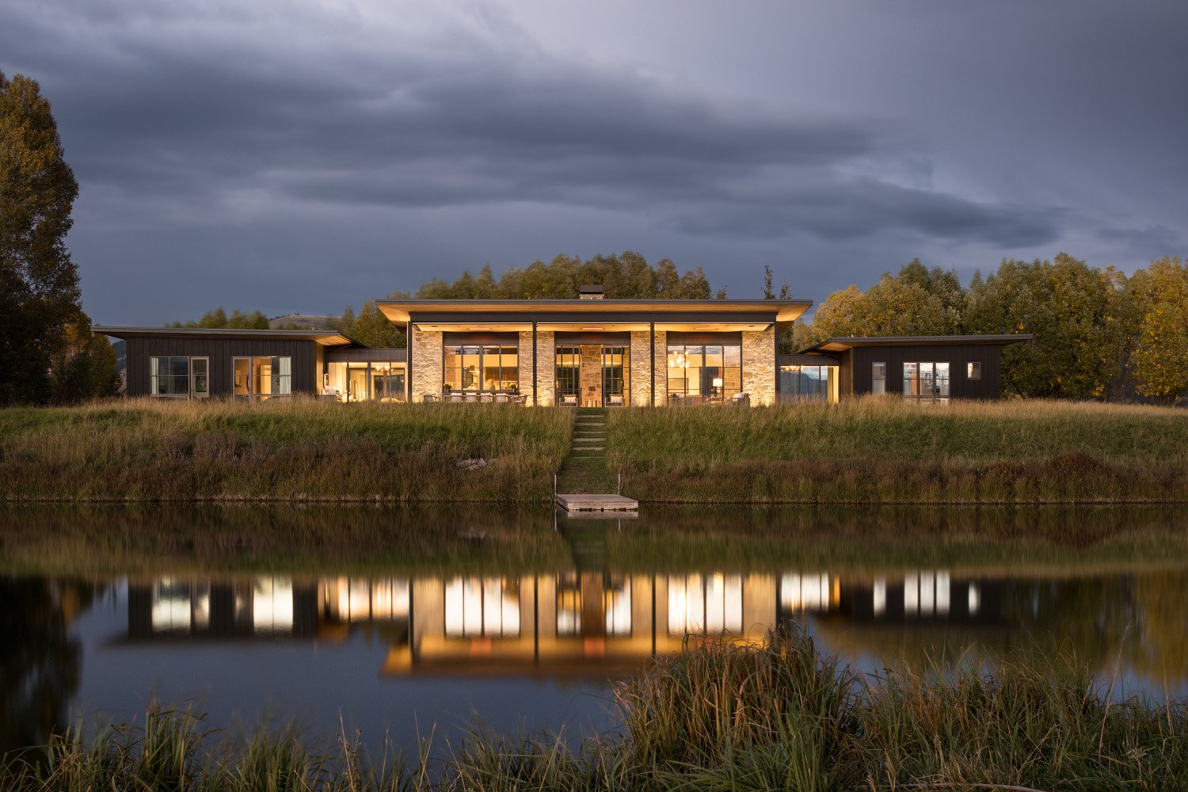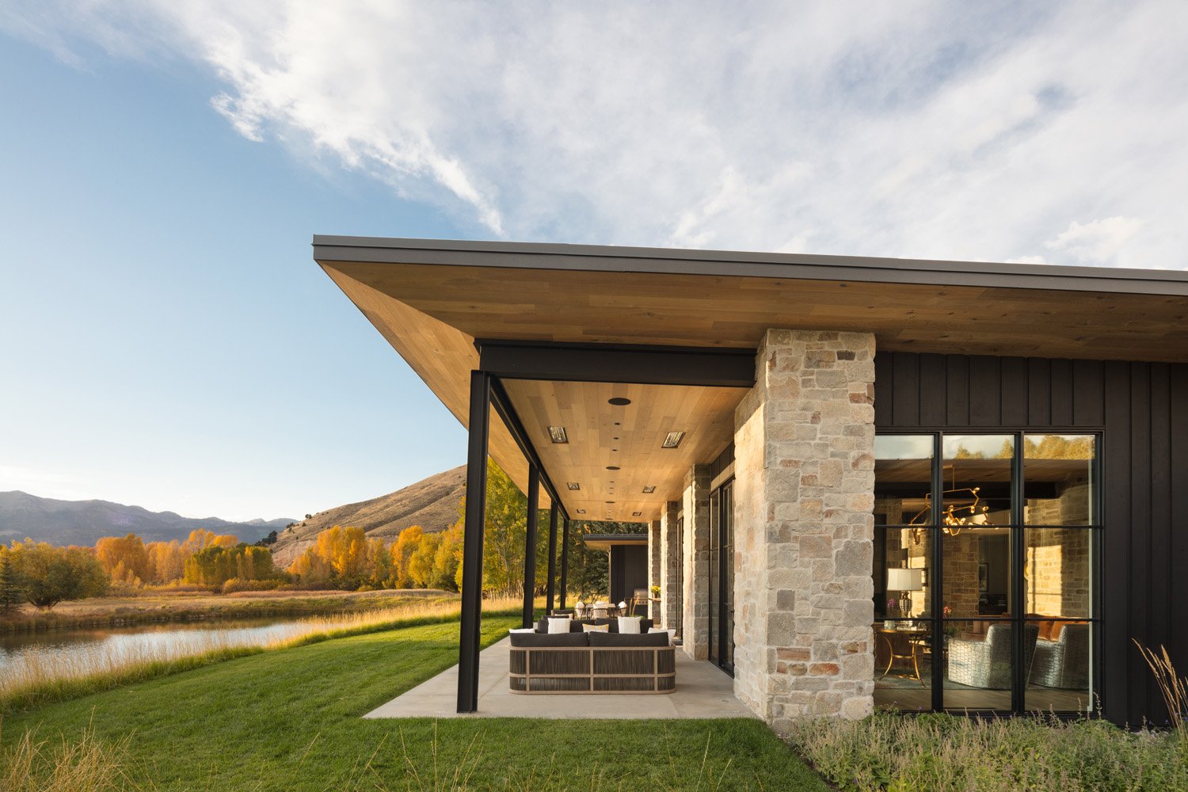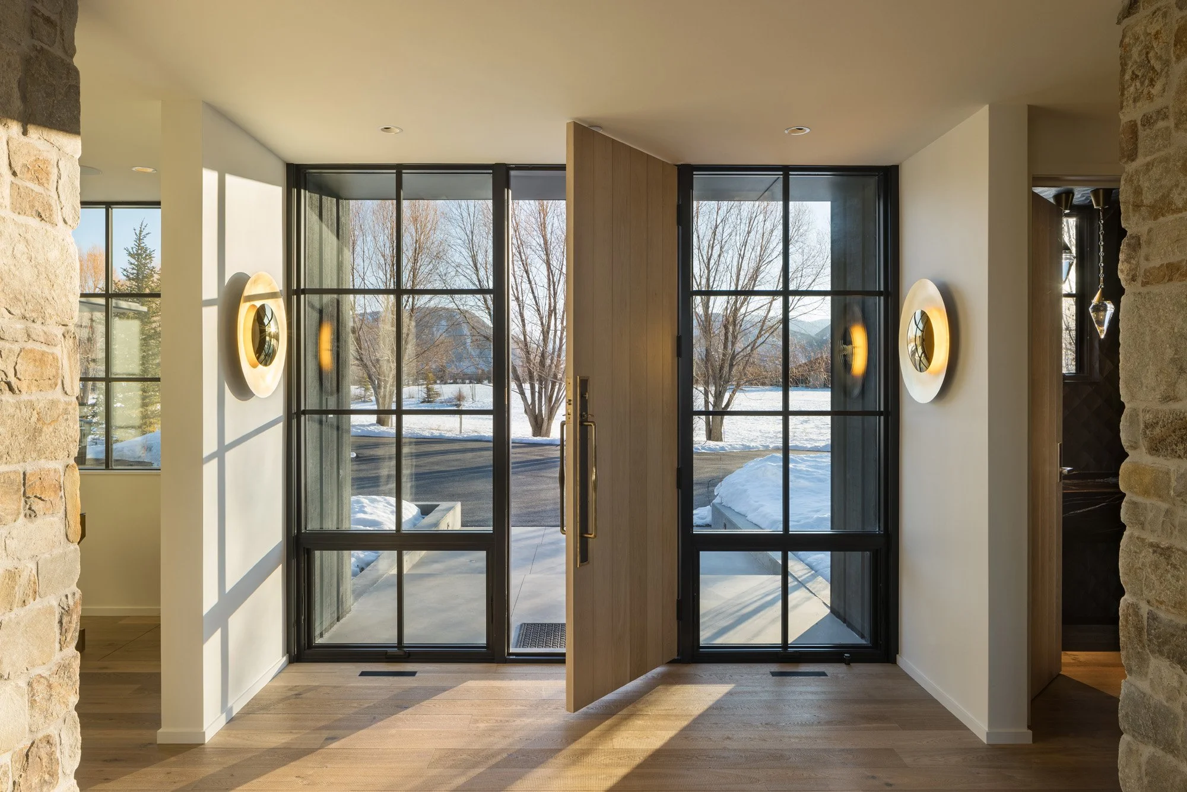

























Harvest Moon
Just a short drive from town, the home spreads its wings like a bird upon the bank of a spring creek overlooking a wildlife sanctuary of conservation land. Like “walking through the wardrobe,” it transports guests from an urban setting to a private oasis that feels lands away.
As active members of the community, the clients wanted a home that supported their passion for their family and connectivity to the town fabric with an intimate front row seat to the site’s panoramic landscape. The client’s love for sleek mid-century lines trace through this low-slung mountain home designed to entertain with style.
The house is an arrangement of three buildings: the owners’ wing, a central great room pavilion, and a guest wing with garage. The central pavilion is classically ordered with eight stone piers and steel beams surrounding a central fireplace.
Oak ceilings inside and out blur the line between the natural and built landscapes. Dark exterior finishes help the home visually recede, ensuring that the ever-changing colors of the landscape dominate the palette.
COLLABORATORS
Builder: Creative Building Solutions
Interior Design: NYE Design
Landscape Design: Inside Out Landscape Architecture
Photography: Krafty Photos
<< Chamonix
South Park >>
