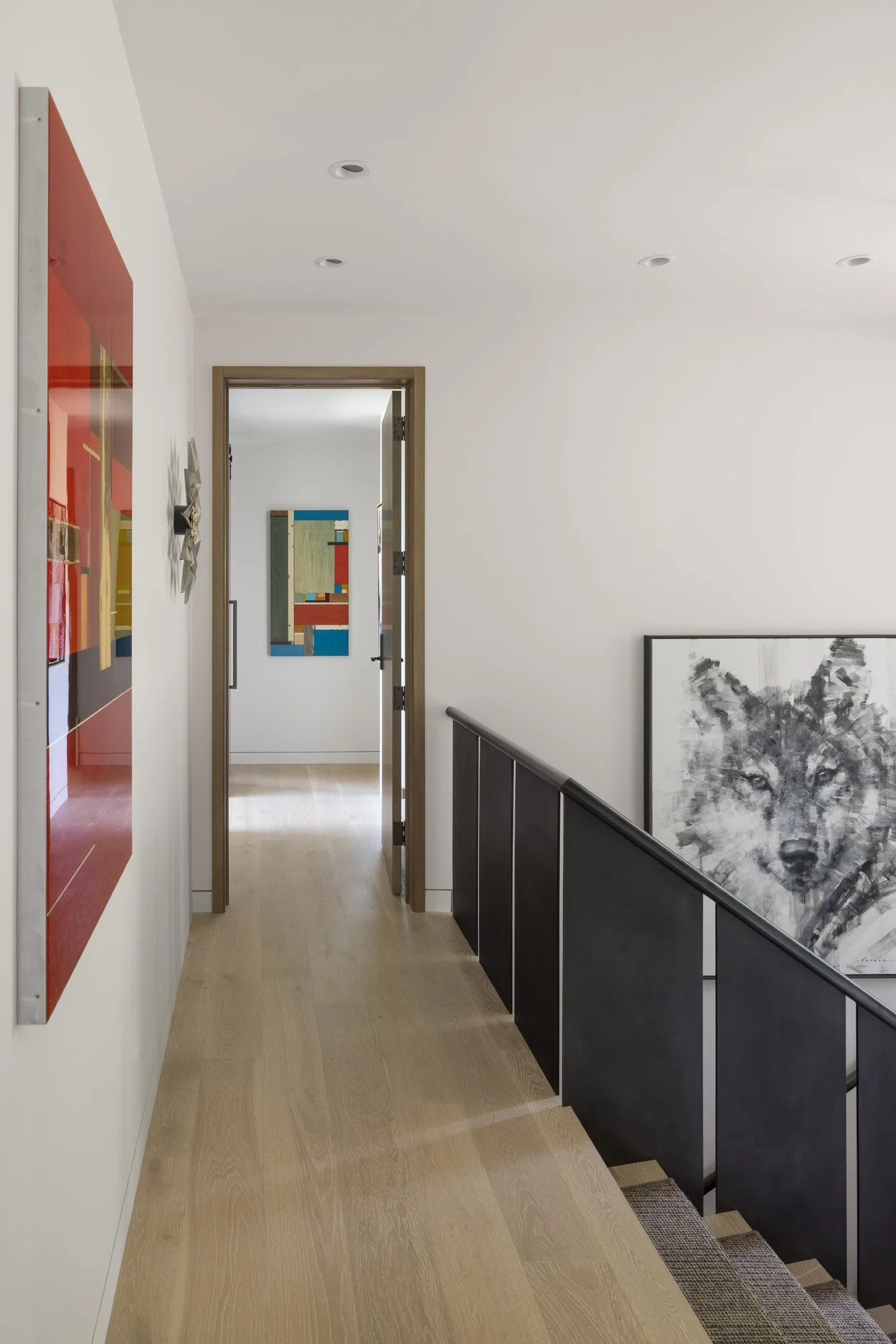































Snow King
High on the mountain overlooking the town and valley beyond, this artfully terraced property affords main level living with natural light flowing in every room — a must for the clients, but not often the case for hillside homes. A maintenance-free exterior of reclaimed barnwood and Corten steel effortlessly compliments the mountain’s ever-changing colors throughout the seasons. In a transition from the client’s vineyard property, both displayed and concealed wine storage abounds, integrating seamlessly across the public spaces.
The curated dark oak millwork threads through every room with contrast and gives an address to every item. Honoring a lifetime passion for fly fishing, the client’s tying table was placed in front of a large corner window, overlooking the meadow creek below and beckoning the next adventure. Covered and uncovered outdoor patios live north and south of the house, poised upstairs and down to comfortably take in the outside air and the strong western sun. The upper level includes a pair of two-bedroom lock-off suites designed for their visiting children and grandkids.
COLLABORATORS
Builder: OSM Construction
Photography: Krafty Photos
<< South Park
Salt River >>
