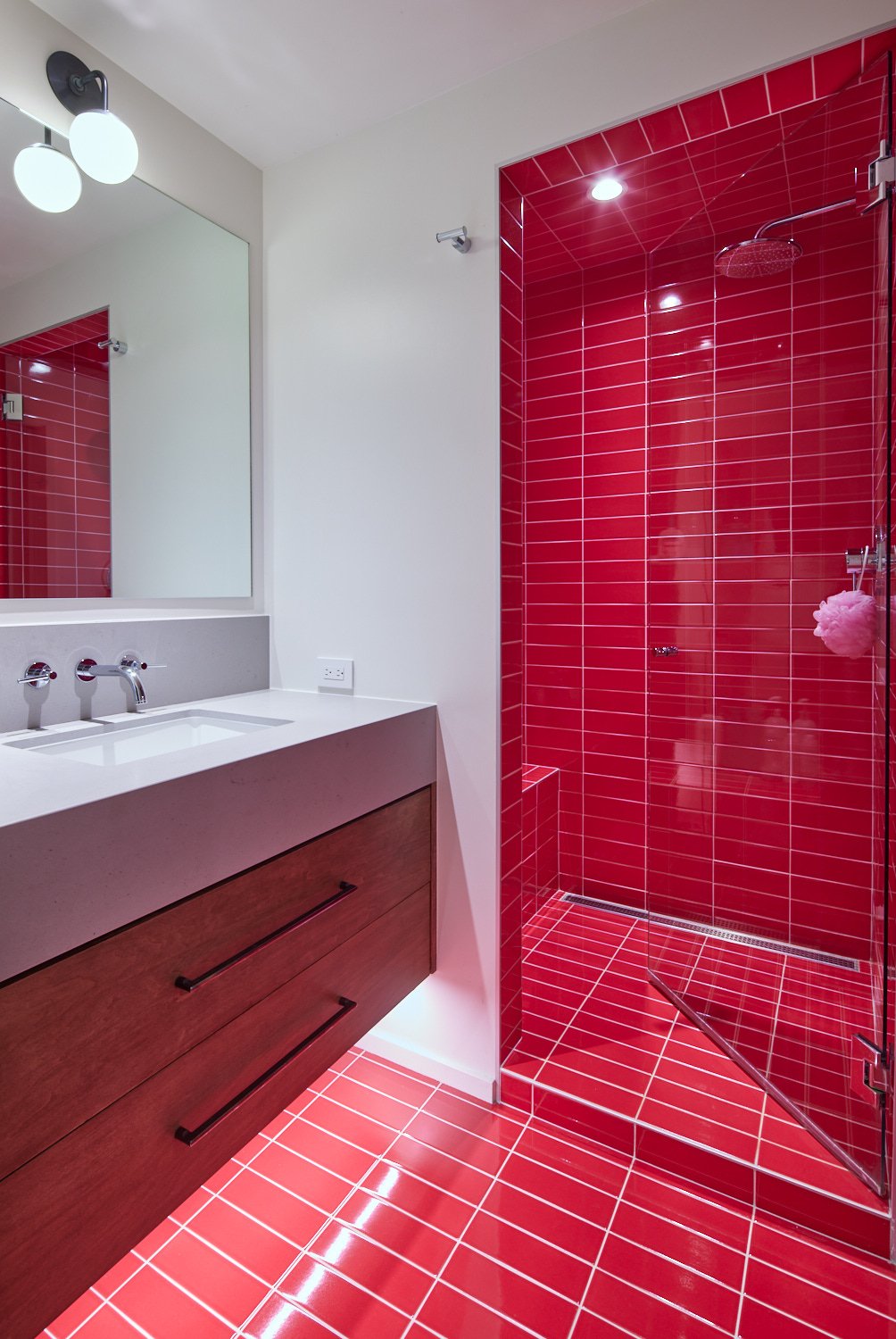














Tram Tower
These ski-in/ski-out loft style interior projects reside in a coveted trailside location and were designed as basecamps for an active family and their visiting friends and relatives. The layouts maximize sleeping capacity and provide gracious gathering space. Curated gear storage allows the family to flow in and off the mountain with ease whether catching an early tram, dropping in for provisions, or cozying up to a crackling fire after a long day on the slopes.
Vibrant colors were influenced by the client’s roots in Brazilian art and design. Clean wood paneling and soft plaster warmly blanket the spaces while steel and stonework provide contrast and sculptural craft within. Decorative lighting was carefully curated throughout to complement not only the architecture, but also the clients’ furnishings and artwork.
COLLABORATORS
Builder: Coulior Construction
Photography: Krafty Photos
<< Black Dog
